Post Frame Style
Post-frame (or pole-frame) construction has been used for centuries and is a leading construction style that provides an efficient way to build strong, long-lived buildings. For Barn Pros’ engineered kits, this involves using pressure-treated (PT) posts, encased in concrete, to provide structural support. A key value post-frame construction offers is flexible design and function, which allows for one building to have a multitude of uses.
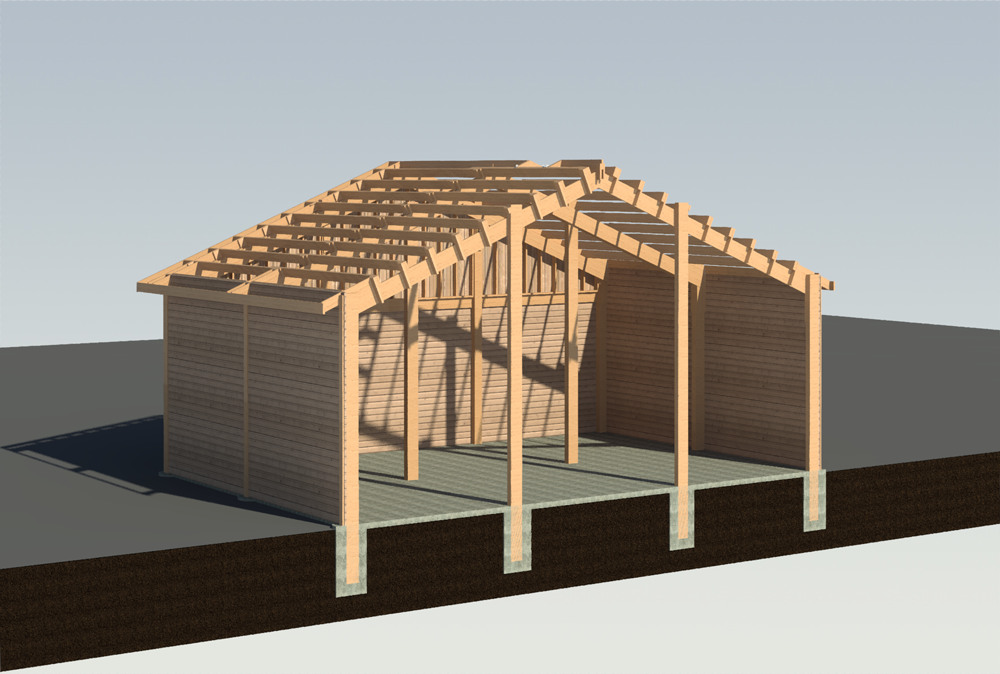
Rafters Vs. Clear Span Trusses
Post-frame with rafter construction uses posts throughout the building (based on a grid) that support the roof system and provide the structural strength of the building. This method is used in the majority of our models. Note: some models may be modified to include structural engineered products (Glulam), eliminating the need for one or more posts.
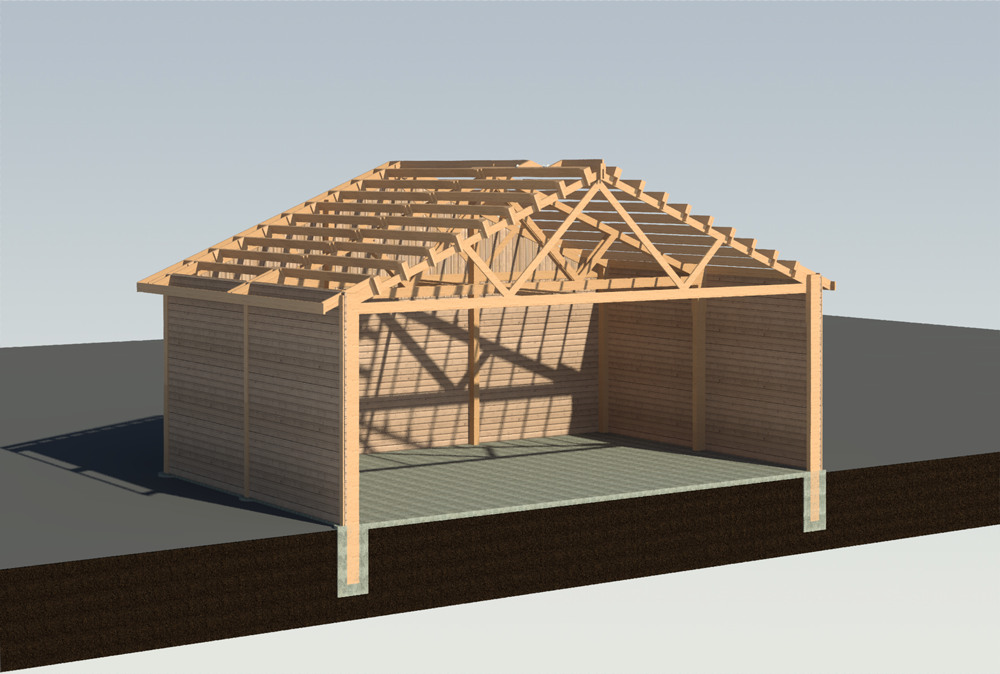
Post-frame with clear-span truss construction uses posts on the perimeter walls only, creating open space throughout the building. Here, the trusses support the roof system and provide structural strength for the building. This construction method can be found with our clear-span riding arenas, the Blue Ridge barn home and several shop and garage models.
Post Location: In Ground vs. Above Ground
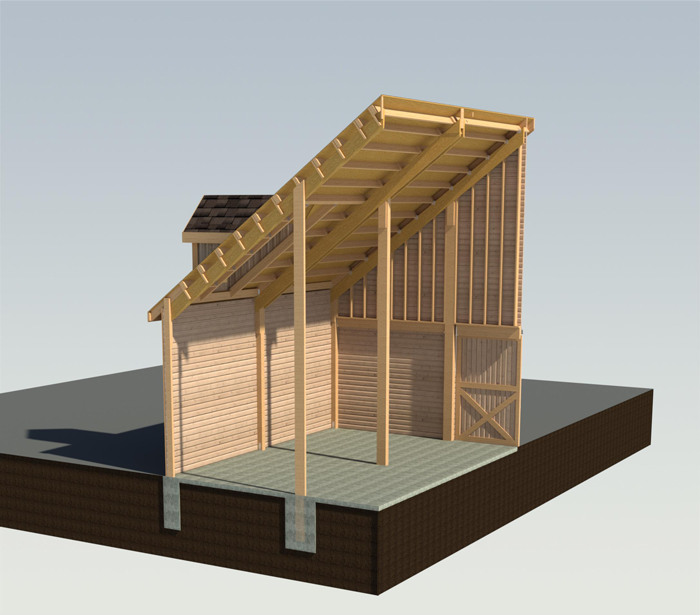
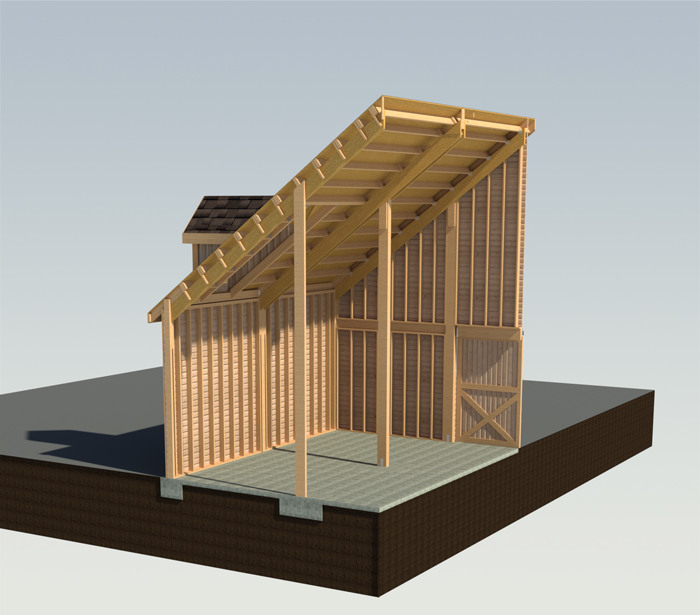
With the exception of our timber-frame home models, in-ground post construction is the standard method for our buildings. In this setup, pressure treated structural posts are buried in the ground encased in concrete. It should be noted that while a concrete slab is not required for this setup, it is the preferred treatment.
Also offered is the option for above ground post construction to accommodate geographical conditions such as a high water table, bedrock below grade or high seismic engineering criteria. Other reasons for opting to this method may include siding type or personal preference. In this setup posts are anchored to a concrete slab and stud-walls are added to the building for horizontal stability.
Designed On A Grid
Our buildings are designed using a pre-determined grid layout of 12’x12’ or 14’x14’. Typical building widths are 24’, 36’ and 42’ with lengths offered in increments of 12′ and 14′ based on the grid layout used. Some 12’x12′ grid models may accommodate 12’x14 grids down the outer sides of the building allowing for 12’x14′ bays (see below right).
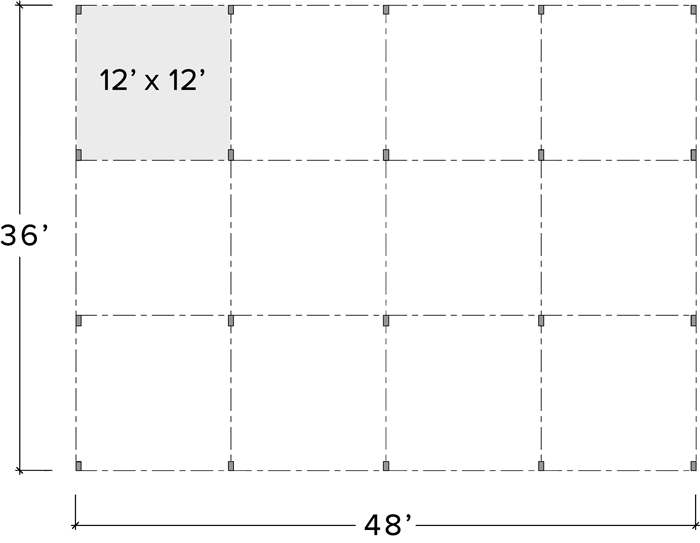
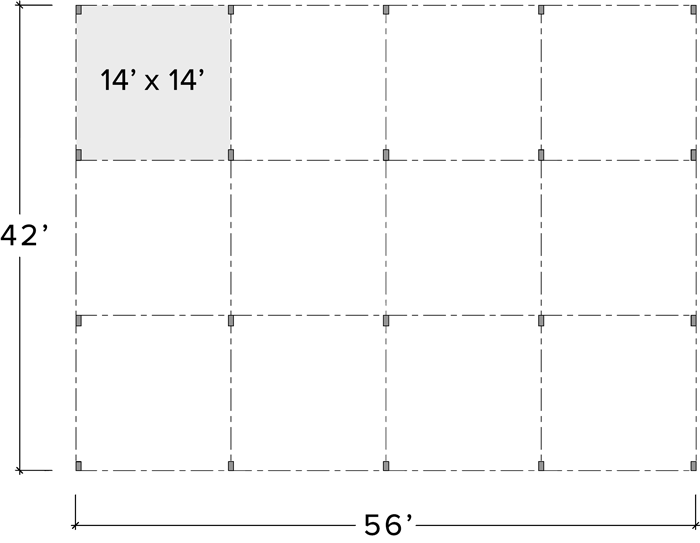
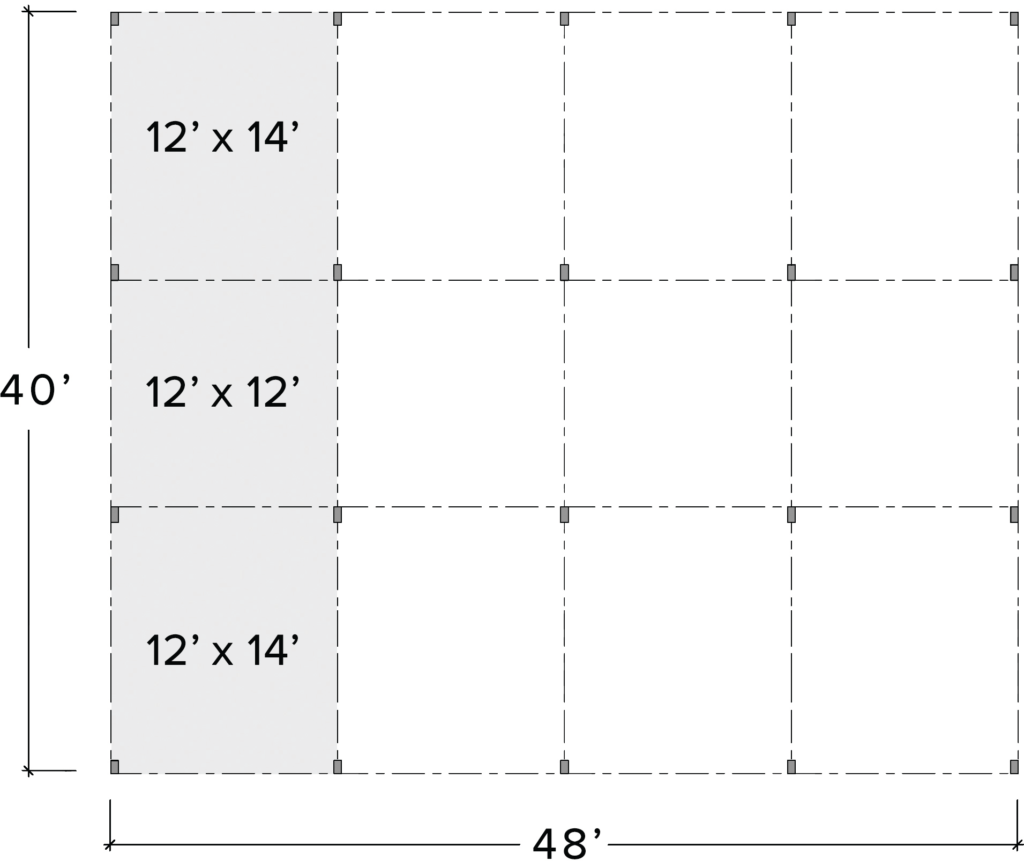
POPULAR
Anatomy of a Barn: Common Terms & Styles


Barn Pros Lumber Yard

5 Reasons to Build Your Barn in the Winter



